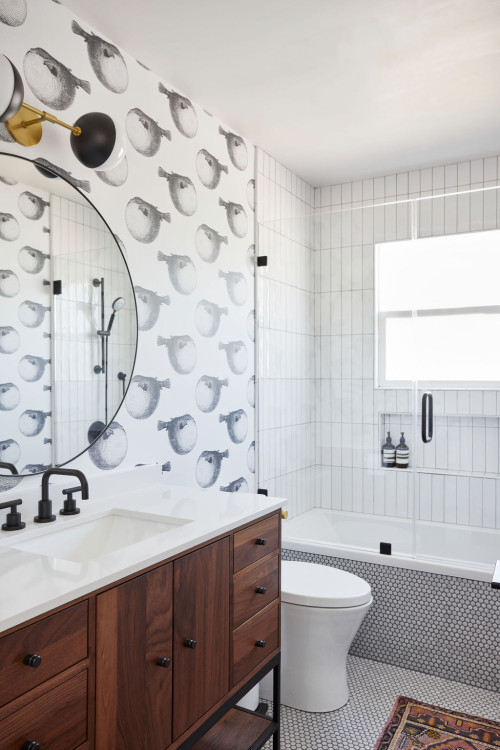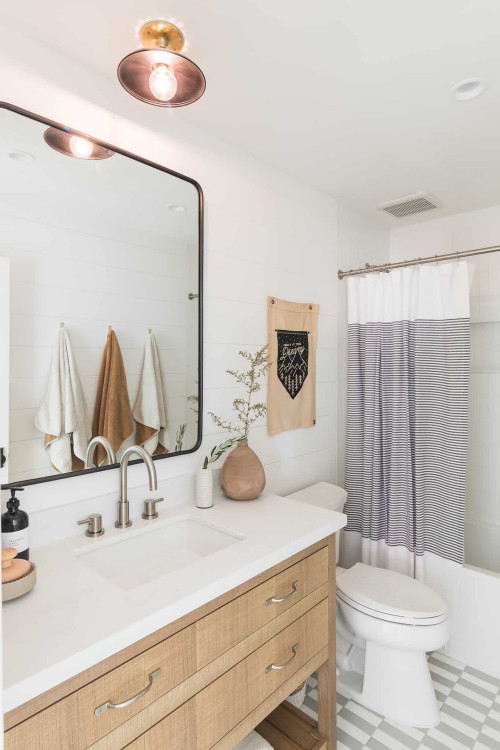Designers share stylish ways to update this classic space-saving bathroom feature
Mitchell Parkery
A shower-tub combination is a common space-saving design feature for a bathroom. It’s so common that some people mistakenly think of it as dated and boring. But the following designs show fresh ways to update a shower-tub combo for enduring style.
Eden LA Furniture and Interiors
1. Contemporary Cool
Designer: Jamie Roddy of EdenLA Interiors
Location: Los Angeles
Size: 72 square feet (6.7 square meters)
Homeowners’ request. “These homeowners are simple beach people who wanted an updated and contemporary feel that was unique without being too fussy,” designer Jamie Roddy says.
Shower-tub details. Tub-to-ceiling, wall-to-wall field tile. Frameless glass divider. “The dimensional tile was kept neutral so the bathroom could seem as expansive as possible,” Roddy says.
Other bathroom features. Custom white oak vanity with cabinet doors that mimic the look of apothecary-style drawer fronts. Quartz countertop and backsplash. Mirror-mounted sconces in polished nickel. Turkish bath towels.
Designer tip. “We often opt for towel hooks over towel bars as they’re easier to dry towels and prevent the space from looking disheveled with towels hanging unevenly,” Roddy says.
“Uh-oh” moment. “The clients were unsure about the size of the mirror-embedded wall sconces, but we encouraged them to trust in the process,” Roddy says. “When it was all finished, they were very glad they trusted us.”
Wall paint: Atrium White, Benjamin Moore
<!‐‐nextpage‐‐>
Carmit Oron Interior Design
2. Midcentury Mood
Designer: Carmit Oron Interior Design
Location: San Mateo, California
Size: 45 square feet (4.2 square meters)
Homeowners’ request. “My clients asked me to create a guest and kids’ bathroom that’s fun and welcoming,” designer Carmit Oron says. “My clients, like me, love to mix textures, and since their aesthetics leaned toward midcentury vibes, I chose to go with a black-and-white color scheme and added walnut and brass for warm touches.”
Shower-tub details. Frameless glass enclosure. Penny tile tub apron that matches the floor tile. Vertically stacked tile to accentuate the height of the room. Long, recessed shower niche. “When designing a kids’ shower-tub combo, I usually recommend my clients use an adjustable shower handheld on a bar,” Oron says. “This way they can use it when they shower their toddlers, and when big kids are taking a shower, they can adjust the shower handheld on the bar to determine the best height.”
Other bathroom features. Blowfish wallpaper. Walnut vanity.
Designer tip. “I think the wallpaper makes a lot of difference and again steals the show,” Oron says. “When using wallpaper near a shower or a wet area, make sure to use a wallpaper that is suitable for humid areas.”
“Uh-oh” moment. “Originally we planned to use a different wallpaper for this room,” Oron says. “We checked a sample on the wall before we started the remodel and really liked it. But once the tiles were in place and we saw how it all tied together, we realized the scale of the wallpaper competed with the penny tiles on the floor. It created a busy look. So we decided to change the wallpaper for the existing one, which I love.
“The scale of the blowfish works perfectly with the penny tiles and the scale of the room. Sometimes, even when you check the sample, you can make a mistake. The important thing is to know how to pivot the situation and fix it instead of installing something you are not entirely sure about just because you already bought it.”
<!‐‐nextpage‐‐>
3. Black-and-White Boldness
Designer: Erin Hanrahan Doak of Hello Kitchen
Location: Austin, Texas
Size: 50 square feet (4.7 square meters)
Homeowners’ request. “The homeowner purchased this home in a prime location of downtown Austin and wanted something neutral but fun,” designer Erin Hanrahan Doak says. “Modern finishes and clean lines were requested.”
Shower-tub details. White handmade subway tile installed in a vertical pattern. Matte black fixtures. Custom shower curtain made at a local upholstery shop. “The cast-iron tub was existing and we decided to work with it,” Hanrahan Doak says.
Other bathroom features. Graphic black-and-white geometric floor tile. “It brought a lot of personality into the space,” Hanrahan Doak says. Other features include black details and a quartz-topped vanity.
Designer tip. “Bathrooms are oftentimes a place that is forgotten about when it comes to decor,” Hanrahan Doak says. “It’s important in particular for your guest bathroom to finish the space out with a bit of personality. The customized open shelves were a great help to provide just enough of a surface area to gather a few cute items to personalize the room.”
<!‐‐nextpage‐‐>
4. Vintage Vibes
Designers: Themis Haralabides and Dimitra Papageorgiou of reBuild Workshop
Location: Brooklyn, New York
Size: 58 square feet (5.4 square meters)
Homeowners’ request. An open, bright space with a neutral color scheme. “They favored a predominately white background throughout, with a farmhouse feel,” designer Themis Haralabides says.
Shower-tub details. White glazed ceramic tile, with a black accent tile running along the tub apron and around the room.
Other bathroom features. Wall-mounted cast-iron utility sink. “It’s the centerpiece of the bathroom,” Haralabides says. “Besides being very functional, it manages to add tons of character to the space while fitting with the classic aesthetic. Its black apron works with the duo-tone scheme and gives it a lot of presence.”
One-by-one-inch mosaic marble floor tile features a decorative inset.
Designer tip. “We believe in utilizing classic color palettes that will stand the test of time, and there’s nothing better than black and white,” Haralabides says.
“Uh-oh” moment. “The service sink weighs almost 150 pounds,” Haralabides says. “So we soon realized mounting it on the brick wall needed some attention.”
<!‐‐nextpage‐‐>
Project photography: Winnie Au
5. Lake House Lightness
Designer: Mindy Gayer of Mindy Gayer Design
Location: Lake Arrowhead, California
Size: 90 square feet (8.4 square meters)
Homeowners’ request. “This lake house guest bathroom was going to be used by both kids and adults, so we and our clients wanted to make sure it could be enjoyed by both,” designer Mindy Gayer says.
Shower-tub details. Vertically stacked subway tile helps visually expand the height. A striped shower curtain coordinates with gray-and-white checkerboard floor tile.
Other bathroom features. Custom oak vanity with open storage.
Designer tip. “We love the subtle pattern mixing with the checkerboard floor and striped shower curtain,” Gayer says. “It adds a designer feel that can easily be replicated in your own space.”
<!‐‐nextpage‐‐>
6. Blended Blues
Designer: Stephanie Lindsey and Jessica Nelson of Etch Design Group
Location: Austin, Texas
Size: 90 square feet (8.4 square meters)
Homeowners’ request. Replace a sunken jetted tub with a standard shower-tub combo setup and incorporate blue elements in the bathroom.
Shower-tub details. Blue fish-scale feature wall tile. Glossy white rectangular tile in a stacked pattern on the side walls.
Other bathroom features. Patterned floor tile with blue accents.
Designer tip. “When choosing patterned tile, order four samples of each tile so you can see the pattern together,” designer Stephanie Lindsey says. “Most decorative tiles have multiple pattern options depending on how you lay the tiles out, so play around with the options. When selecting a bold pattern for a client, we typically show installation images from the manufacturer. If it’s a bold pattern, look at inspiration images online of how others have installed the tile you are considering, then see what emotions those install images evoke.
“If it scares you, that’s OK. You don’t have to have something bold and dramatic. There are countless patterned tiles that are subtle in color, specifically muted colors. And if bold patterns scare you, stay away from high-contrast designs, meaning black on white or something similar. Look for patterns that have colors similar in tone.”






