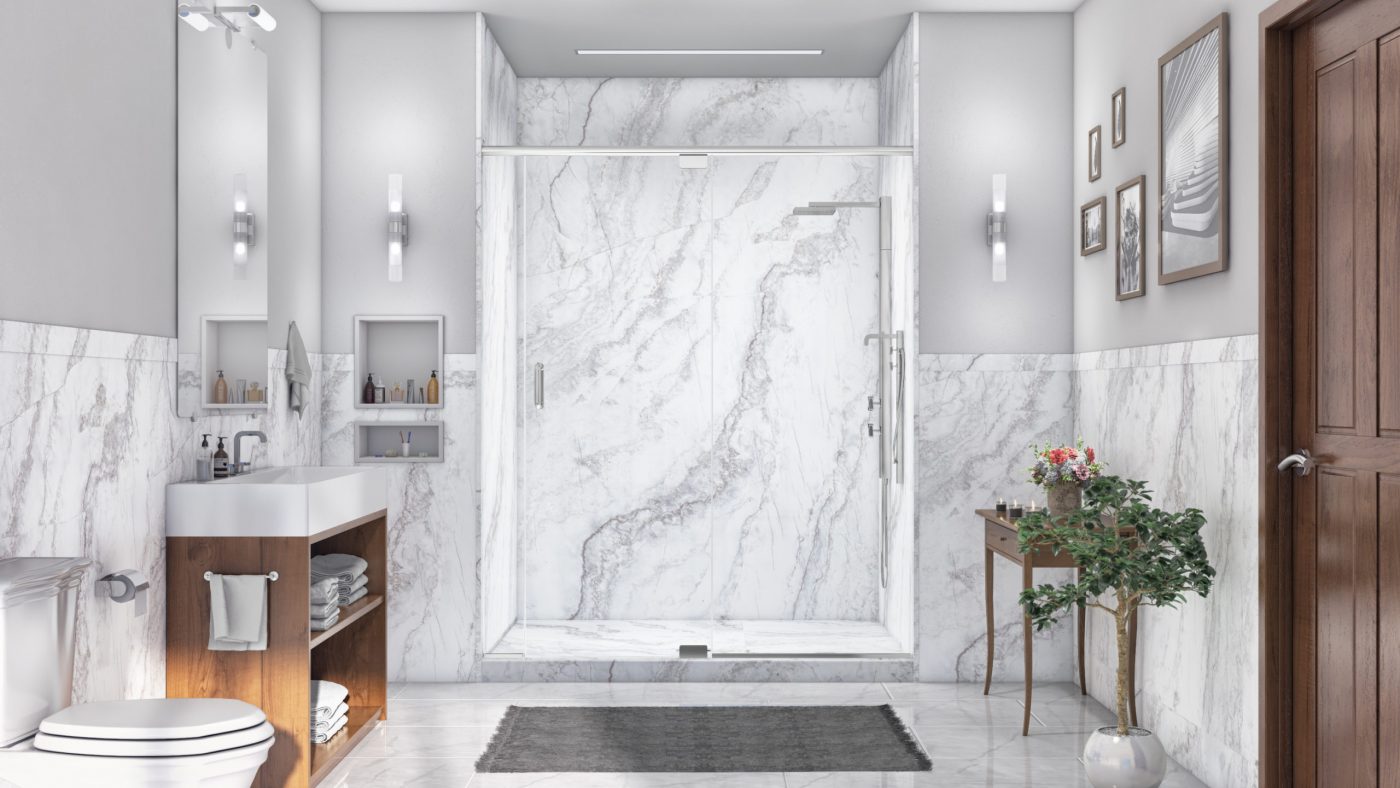It’s that time of year again! Holiday season is upon the U.S., and with it comes food, festivities… and family. The AAA projects Americans will travel over 50 miles from home during this holiday weekend. This is also the busiest time of the year for air-travel. With millions of Americans away from home this week, many chose to stay with family or close friends. If someone has a houseguest for the next couple of days, maybe it’s time to upgrade their bathroom to a more accommodating space by following ADA bathroom requirements. This can help make their stay more comfortable and ease household tensions due to guests.
There are three main requirements for making a bathroom ADA friendly. They are floor space, barrier to entry, and installed fixtures. The ADA mandates a 30” x 60” minimum bathing area for a standard shower space. This allows for maximum bather movement in the shower stall and accommodating mobility aids such as wheelchairs and walkers. To create a dedicated wheelchair transfer bathing area, the size requirements are smaller. This needs only a 36” x 36” space, but carries additional seat and grab bar requirements.
The barrier to entry for a roll-in shower must be low enough to not hinder movement into or out of the shower area. This is for cases where the bather is using a mobility aid or has a limited range of movement. The ADA defines this height as ½”, which is almost flush to the floor. This low threshold is helped even more through a pitched entrance or ramp, with makes this transition seamless no matter what the mobility needs of the bather are.
Finally, the ADA requires certain fixtures to be installed in order to assist shower occupants while bathing. A folding-type seat needs to be provided in a transfer type shower stall, and it should be installed on the wall that is adjacent to the control wall. The seat itself should be able to support at least 250 lbs., and the top of the seat should be between 17” and 19” off of the bathroom’s finished floor. Grab bars should be installed on the back wall and the side wall opposite the seat, but should not be installed over the seat. If there is no seat, grab bars should be installed on all three walls. When installed, they should be spaced at 6” maximum from adjoining walls, and should be installed at the same height when multiple grab bars are used.
Camden Enterprises has several ADA shower packages that are made in the USA and are ready to be installed in a new home or as a quick remodel. All Camden Enterprise ADA Shower Packages come with a pre-leveled shower pan and walls, which is the Standard Roll-In Shower Kit. These are available in 38” x 38”, 62” x 38”, and 62” x 32”, and feature a Grip Sure™ floor, collapsible white rubber dam, and a steel-reinforced beveled threshold. These components help to ensure a safe shower experience during bathing, entry and exit. The walls included in Camden Enterprise ADA Shower Packages are reinforced with wood and steel and have a premium gel coat. They have a classically elegant 8” tile pattern and molded soap dish, while remaining durable and easy to clean. These sturdy walls also allow for customized grab bar installation at virtually any height and angle, and the pin and slot system helps to facilitate a quick and easy front-side install.
Camden Enterprise offers a variety of ADA Shower Packages that include straight stainless steel grab bars and a fold-up seat. Call or contact us online today for a free estimate.

